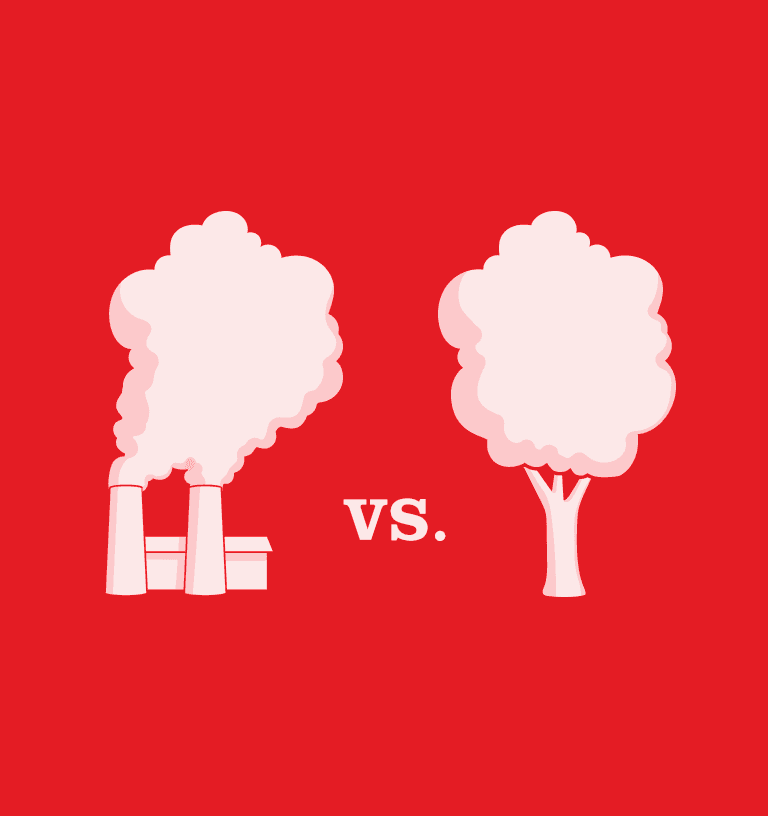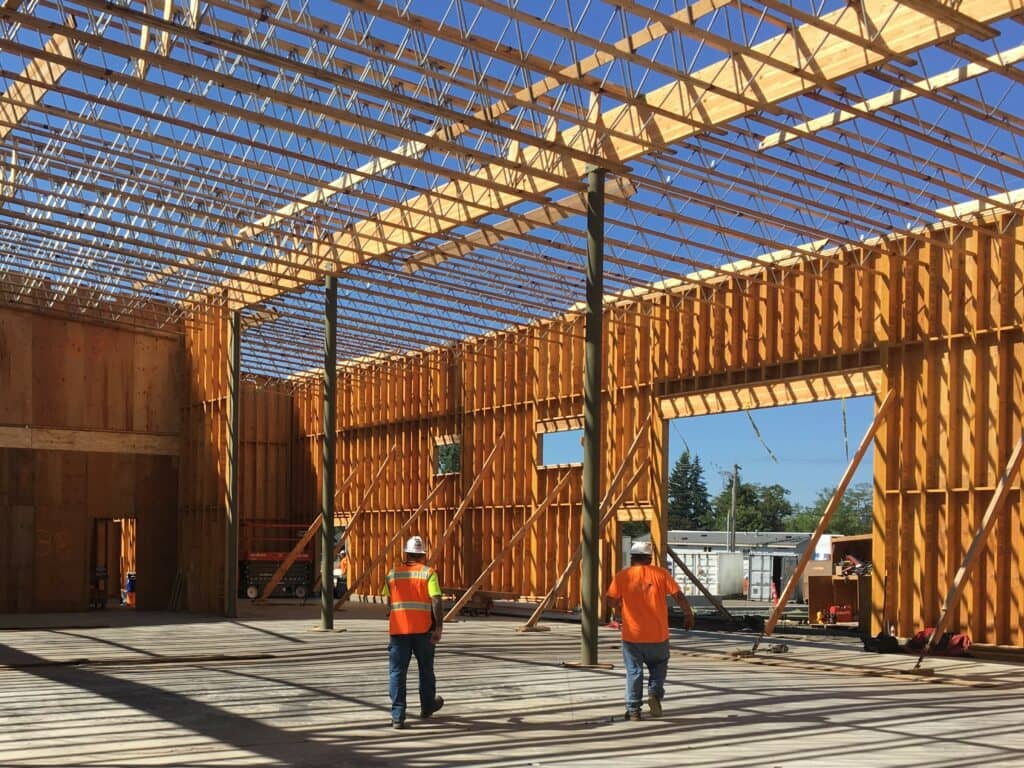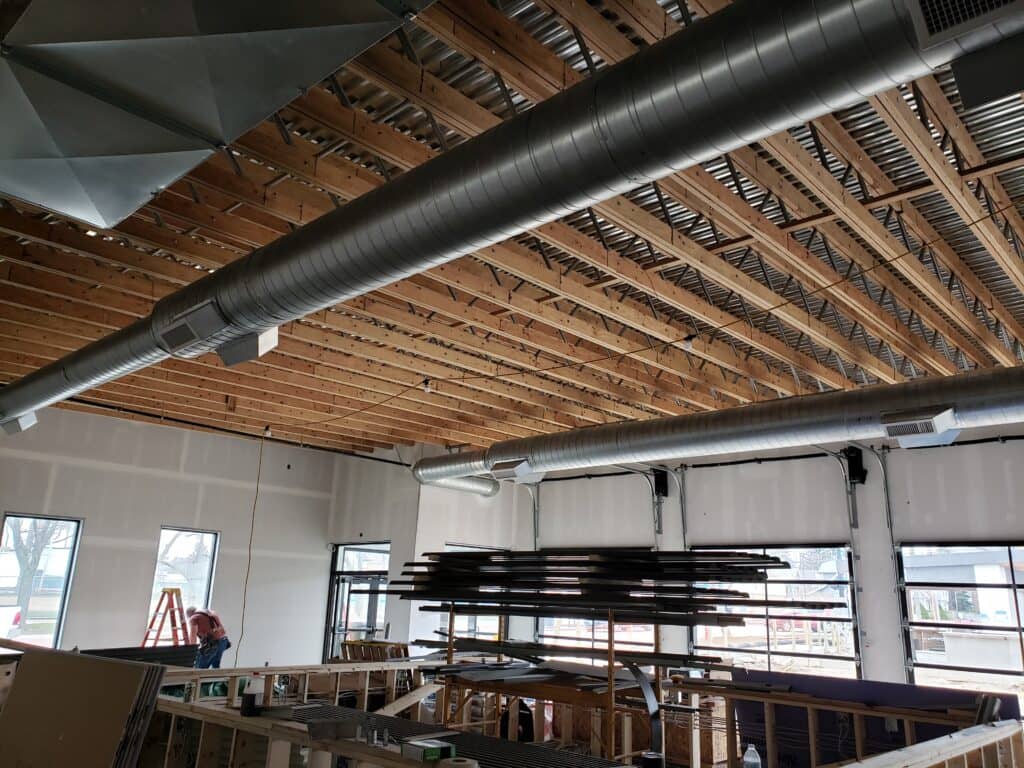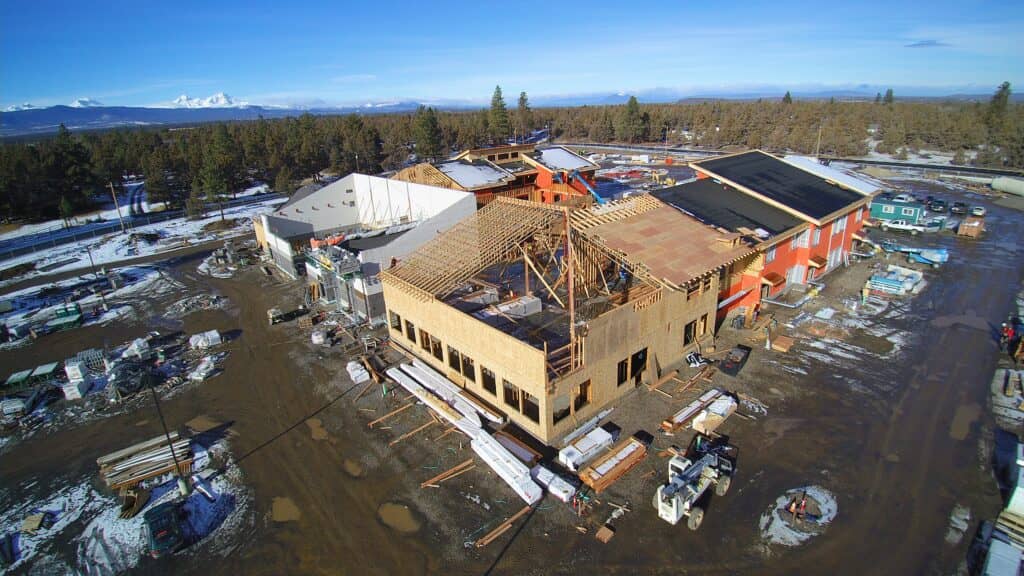
RedBuilt named a Gold Bicycle Friendly Business by the League of American Bicyclists
RedBuilt has earned recognition as a Gold Bicycle Friendly Business from the League of American Bicyclists!

To many people, designing a building is solving an equation.
There are variables: permitting, materials, time … The list goes on.
Architects and engineers create solutions that impact local life, regional business, and national infrastructure.
With green building practices, designers have the opportunity to bring that impact to a global scale. Simply put: buildings with wood products pull carbon dioxide from the air. Add that up at the end of the project and you can quantify the positive impact a building has on the environment around it.
To help put that in context, we looked at the levels of carbon sequestration in five recent buildings.
Nacht & Lewis Architects worked with the San Juan School District to develop a list of needs and catered a solution with modular construction, allowing for the school to be built on a tight, controlled summer construction schedule.
RedBuilt assembled components offsite ahead of time, which allowed for a quick install. The RedBuilt roof system for the school buildings went up in a day. Waste and project cycle time were also reduced by completing a portion of the work in a controlled manufacturing facility.
Volume of wood products used: 10,404 cubic feet
U.S. and Canadian forests grow this much wood in: 1 minutes
Carbon stored in the wood: 230 metric tons of carbon dioxide
Avoided greenhouse gas emissions: 500 metric tons of carbon dioxide
Total potential carbon benefit: 730 metric tons of carbon dioxide
This all amounts to approximately 139 cars off the road for a year or the energy to operate 62 homes for a year.
Teams involved: AOR – Nacht & Lewis Architects, EOR – Barrish Pelham Consulting Engineers, LP Consulting Engineers, GC – Otto Construction, Customer – Starke Structures Inc.
Building Type: School
Square Feet: 36,200
RedBuilt Products: Red-I90H™ I-joists, plywood edge blocking, Red-I90™ I-joists, Assembled Double Joists, Simpson Strong Tie Hardware, LVL beams, Glulam Beams

It’s not often that a building overturns federal law from the 1830s. According to a report from a newspaper in the region, Eagle One did just that.
That law banned the distilling of alcohol on tribal lands. After a state representative testified before Congress and overturned the ban, the project went underway. The brewery, distillery, and restaurant will drive economic development on Chehalis tribal lands and create a community gathering place.
On top of updating an outdated law and supporting local business, the structure will also benefit the environment from its extensive use of wood products.
Volume of wood products used: 12,343 cubic feet
U.S. and Canadian forests grow this much wood in: 1 minutes
Carbon stored in the wood: 270 metric tons of carbon dioxide
Avoided greenhouse gas emissions: 580 metric tons of carbon dioxide
Total potential carbon benefit: 850 metric tons of carbon dioxide
This all amounts to approximately 163 cars off the road for a year or the energy to operate 72 homes for a year.
Teams involved: Buyer/Contractor – Gray Lumber, EOR – PCS Structural Solutions – Tacoma, AOR – F1 Architecture, GC – Korsmo Construction
Building Type: Retail/Restaurant/Brewery
Square Feet: 35,723
RedBuilt Products: Glulam Beams, Red-I65™ I-joists, Red-I90™ I-joists, Simpson Strong Tie Hardware, Red-M™ trusses, Red-L™ trusses, Beveled Bearing Plate
With time, all schools need to update and improve their facilities. In this case, the improvement to the school also benefited the environment through sustainable design. Maple Elementary’s multipurpose building added a new structure for staff and faculty to improve student outcomes.
Volume of wood products used: 3,133 cubic feet
U.S. and Canadian forests grow this much wood in: 15 seconds
Carbon stored in the wood: 70 metric tons of carbon dioxide
Avoided greenhouse gas emissions: 150 metric tons of carbon dioxide
Total potential carbon benefit: 220 metric tons of carbon dioxide
This all amounts to approximately 42 cars off the road for a year or the energy to operate 19 homes for a year.
Teams involved: EOR – Brooks Ransom Associates, AOR – S.I.M. Architects, Meyer’s Constructors
Building Type: School
Square Feet: 10,878
Products: Glulam Beams, Red-I65™ I-joists, Red-I90™ I-joists, Assembled Double Joists, Simpson Strong Tie Hardware, RedLam™ LVL Beams

An Austin, Texas food trailer park inspired Justin Costanzo to bring the concept to his hometown in Lakewood, Ohio. The space would allow for three to four food trucks to rotate out daily, with the entire facility operating nearly 365 days a year.
Though an open facility, this project highlights that even the smallest of structures can make a positive impact on the environment and the local community through the use of wood products. It provided a gathering spot to take food trucks off the city streets and provide amenities via an open-air building with roll-up doors.
Volume of wood products used: 557 cubic feet
U.S. and Canadian forests grow this much wood in: 3 seconds
Carbon stored in the wood: 10 metric tons of carbon dioxide
Avoided greenhouse gas emissions: 25 metric tons of carbon dioxide
Total potential carbon benefit: 40 metric tons of carbon dioxide
This all amounts to approximately 7 cars off the road for a year or the energy to operate 3 homes for a year.
Teams involved: AOR – Greg Ernst, Aodk, Inc. , EOR – Bob Rice, Alber & Rice, Inc., Customer – Cleveland Lumber for Noah Brents, Ohio North Construction
Building Type: Community, Restaurant
Square Feet: 3,520
Products: Red-H™ trusses, RedLam™ LVL beams

Due to growth in Bend, North Star Elementary was built to help relieve overcrowding in Bend-La Pine Schools. In September of 2020, 600 students will be filing into the new building. Its open and spacious facility was constructed with sustainable wood from nearby sources.
Volume of wood products used: 11,950 cubic feet
U.S. and Canadian forests grow this much wood in: 1 minutes
Carbon stored in the wood: 270 metric tons of carbon dioxide
Avoided greenhouse gas emissions: 570 metric tons of carbon dioxide
Total potential carbon benefit: 840 metric tons of carbon dioxide
This all amounts to approximately 160 cars off the road for a year or the energy to operate 71 homes for a year.
Teams involved: AOR – BLRB Architects P.S., EOR – John Fischer, P.E., Ashley & Vance Engineering, Inc., Customer – Northwest Framing Systems
Building Type: School
Square Feet: 41,578
Products: Red-I65™ I-joists, Red-I45™ I-joists, Red-I90HS™ I-joists, Simpson Strong Tie Hardware, Red-L™ trusses, Red-W™ trusses, outriggers, RedLam™ LVL beams, Beveled Bearing Plate