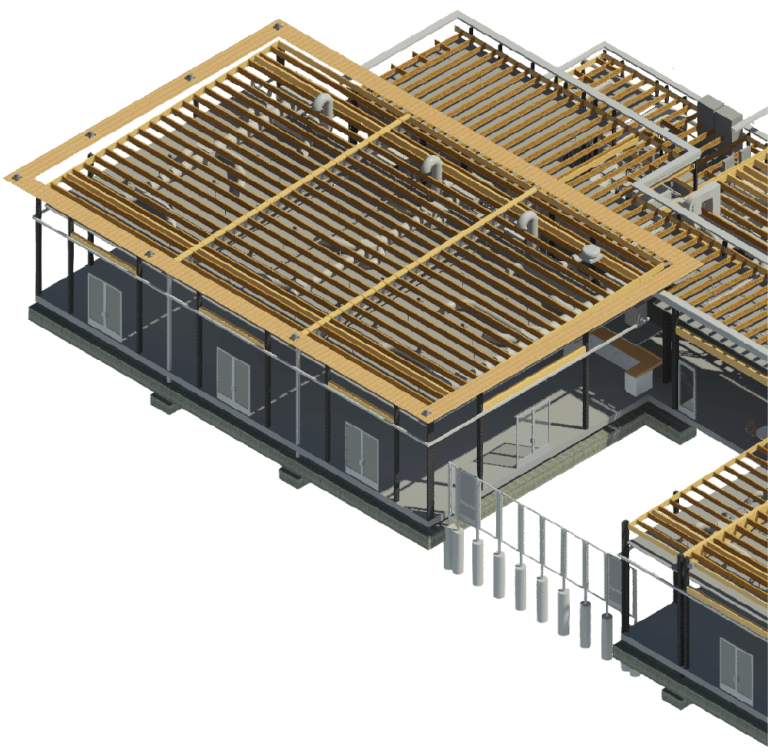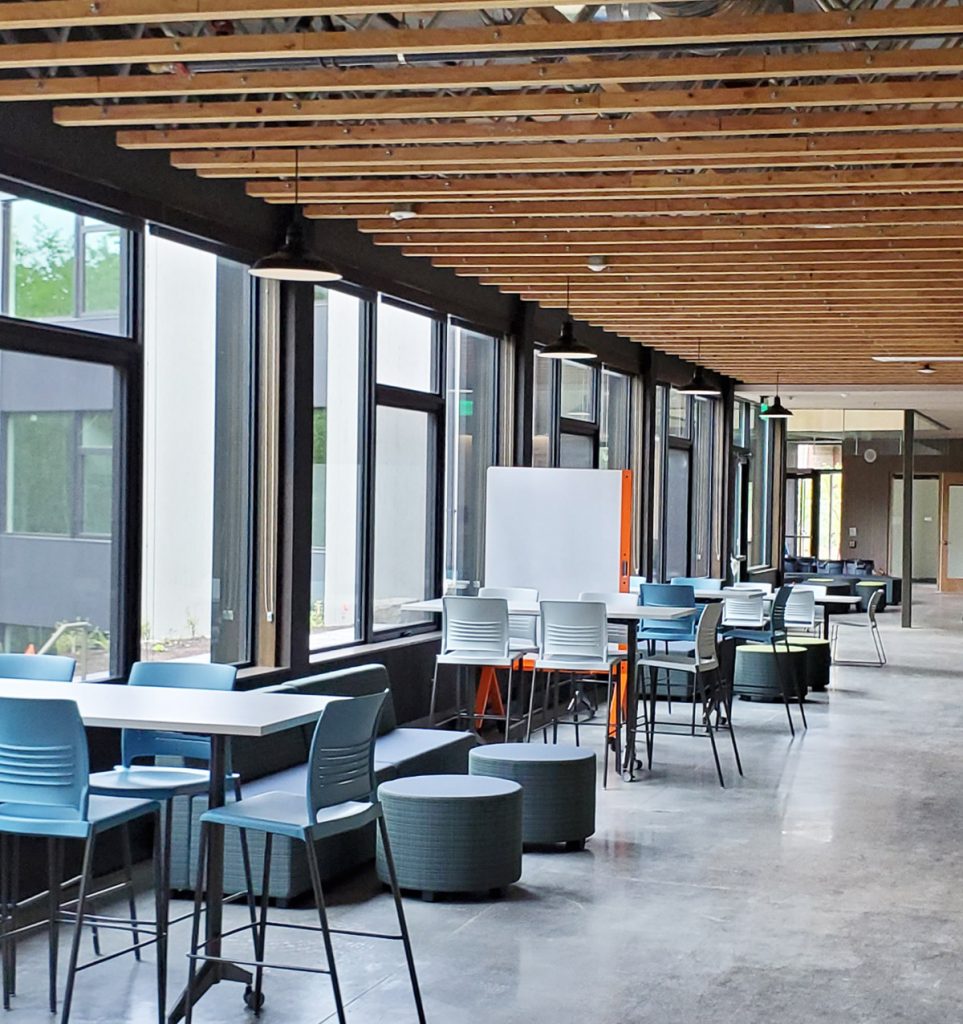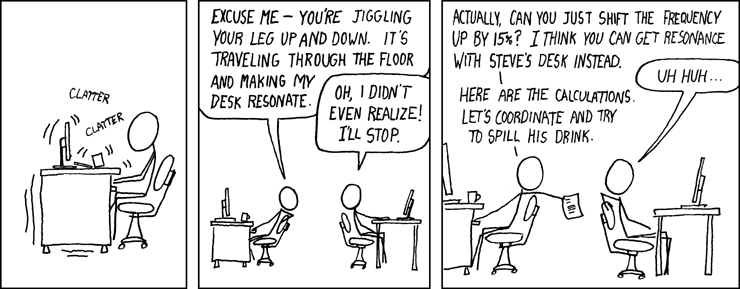
Digital Transformation – Revit – Voyansi
RedBuilt and Voyansi partnered together to create a story of digital transformation.

Our floor at home is designed for a live load of 40 pounds per square foot. I’ve never actually seen 40 pounds on each square foot of it, not all at once. None of us do. On my floor there’s just a scattering of chairs and tables and two useless cats. As cats go they’re relatively heavy, but I feel they pose no threat to the integrity of the structure.
I took a quick survey of the office, asking the question, “What does 40 psf look like to you?” The responses were illuminating:
“Dry dog food about thigh deep.”
“A whole rugby team crowded into the family room.”
“Wall to wall water bed, Baby!”
What this demonstrates is that the utility of office surveys has waned. That, and the sense that a true 40 psf floor load is something rarely seen.
On the other hand, I can tell you what does happen at our house on a daily basis. Every time somebody walks along the south wall of the dining room, the dishes in the cabinet clatter. It’s not very loud, just a slight jostling of ceramic. I’m sure you wouldn’t find it annoying—until you’ve put up with it for twenty years.
It’s comforting to know that if we ever want to go thigh-deep with the dry dog food, the floor will not collapse. We have the building code to thank for that—give credit where credit is due. But what I’d rather have is a floor that doesn’t vibrate every time I walk on it.
The responsibility for this sad state of affairs falls squarely on the shoulders of the builder. And I’d heap criticism on the guy, but hey, it was me. When I chose the floor joists for our house, I looked at a residential span chart. It’s right in the building code, for crying out loud! What more could you ask for? But the building code tells us how to design a floor that is safe and will not deflect too much under loads the floor is… well… never going to see, while the thing that happens every day—floor vibration—is completely ignored.
The thing to do—if only I had known it then!—is to check the vibration characteristics of the floor structure before building it. Given the stiffness, mass, and section properties of joist and sheathing, it’s easy enough to get a picture of how a floor will vibrate. And once you have estimates of frequency, amplitude, and acceleration, there are well-tested criteria you can apply to get a thumbs-up or thumbs-down. What’s even better is that it can be done in the click of a button, and that’s where RedSpec™ software comes in. RedBuilt’s single-member sizing software, RedSpec™, runs the numbers on any Red-I™ joist or RedBuilt™ open-web truss you like, and summarizes results with a FloorChoice™ rating on a scale of 0 to 10.
Where you want to be on that scale depends on your (or your client’s) expectations. Even in a typical office building, it’s pretty annoying to feel your office furniture subtly vibrate for eight hours a day, as colleagues walk past for coffee or the printer. While RedSpec™ software doesn’t go as far as gauging the stiffness of your chair or the strolling tendencies of an accountant; it places your floor’s performance on the FloorChoice™ rating scale. If office vibration is the concern, FloorChoice™ literature tells you that a rating between 4 and 6 is a good target for a typical office. A rating of 4 defines the minimum performance target, and a rating of 6 or greater signals possible over-design and an opportunity for value engineering.
Although it’s nice to know you can safely host the rugby team in your home at any time, joist strength is rarely tested. On the other hand, in framed floors, vibration is something you experience every day—at home, at work, and wherever you go. Maybe you’d look forward to experimenting with base isolation on your china hutch. If not, it pays to do a proper dynamic design—or just click that button in RedSpec™ software.
