Case Studies
Before anything, we build trust. Find the who, what, why and how we helped to reduce errors and shorten cycle times.
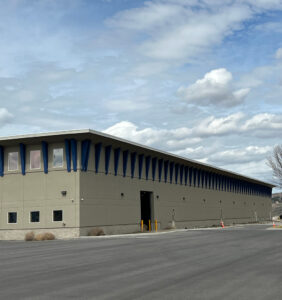 Open-Web Trusses and creative solutions for a warehouse renovation
Open-Web Trusses and creative solutions for a warehouse renovation
Open-Web Trusses and creative solutions for a warehouse renovation
This building renovation came with challenges: working through a global pandemic, supply chain restraints, and an expensive original design plan. RedBuilt stepped in with a solution that cut half a million dollars from the budget.
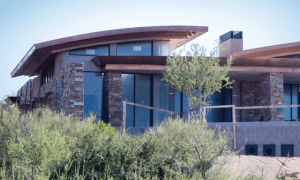 Solving Site Building Height Issues
Solving Site Building Height Issues
Solving Site Building Height Issues
Through coordination and changes in the radius of the truss, this custom home was able to meet building height requirements for the neighborhood without sacrificing the integrity of the design.
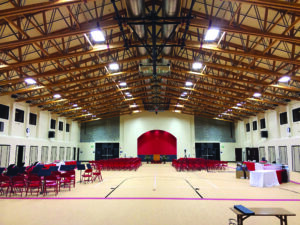 Taylor Middle School Cafeteria
Taylor Middle School Cafeteria
Taylor Middle School Cafeteria
At the beginning of the project, the team conveyed that they wanted more of an open feel since the roof system was going to be exposed. To achieve this look, they came up with a final design that consisted of double trusses at eight-foot on-center.
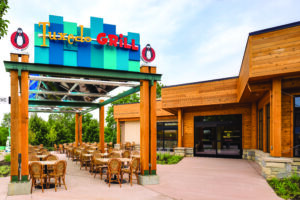 Kansas City Zoo Cafe: Dressing Up the Tuxedo Grill on a Budget
Kansas City Zoo Cafe: Dressing Up the Tuxedo Grill on a Budget
Kansas City Zoo Cafe: Dressing Up the Tuxedo Grill on a Budget
In October 2013, the Kansas City Zoo opened a new penguin exhibit. Shortly before the exhibit opened, the Zoo also decided to renovate the nearby restaurant—the park’s main eating facility.
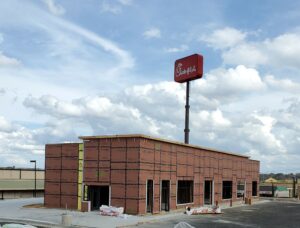 Utilizing the Scope of RedBuilt’s Products
Utilizing the Scope of RedBuilt’s Products
Utilizing the Scope of RedBuilt’s Products
RedBuilt has worked on many prefabricated buildings, but this drive-thru restaurant was a great opportunity to showcase our building solutions and unmatched level of service.
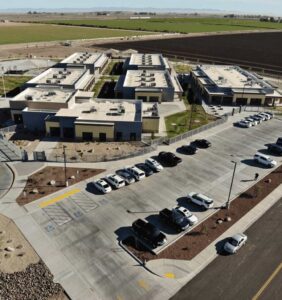 Wood trusses, design collaboration support California school build
Wood trusses, design collaboration support California school build
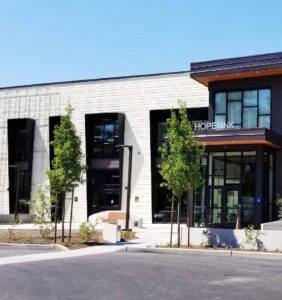 Trusses used in design for innovative food bank
Trusses used in design for innovative food bank
Trusses used in design for innovative food bank
Open-web roof trusses and LVL wood were used to satisfy design needs and budgetary constraints in a non-profit food bank and integrated service center. The building’s external, structural transparency was matched by its semi-industrial interior, with a warm, inviting aesthetic that included a mixture of metal and wood materials.
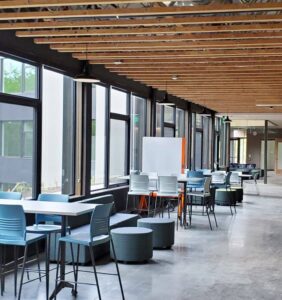 Building an Oregon school with RedBuilt roof and floor trusses
Building an Oregon school with RedBuilt roof and floor trusses
Building an Oregon school with RedBuilt roof and floor trusses
The Gilkey International Middle School project featured a wave-shaped roof that proved to be an interesting challenge for engineers and framers, as well as a concrete-topped floor that required analysis of floor performance over time. Read about how we helped make this a reality.
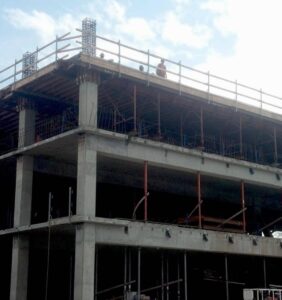 Prefabricated table forms keep parking garage on time and on budget
Prefabricated table forms keep parking garage on time and on budget
Prefabricated table forms keep parking garage on time and on budget
“The project schedule and site logistics were a challenge from the start,” says Steve Murray, field operations manager at McClone Construction. “There was not time in the schedule or room on site for us to fabricate the deck tables needed for the parking structure. We needed tables that could be delivered and ready to use immediately, and RedBuilt provided that.”

