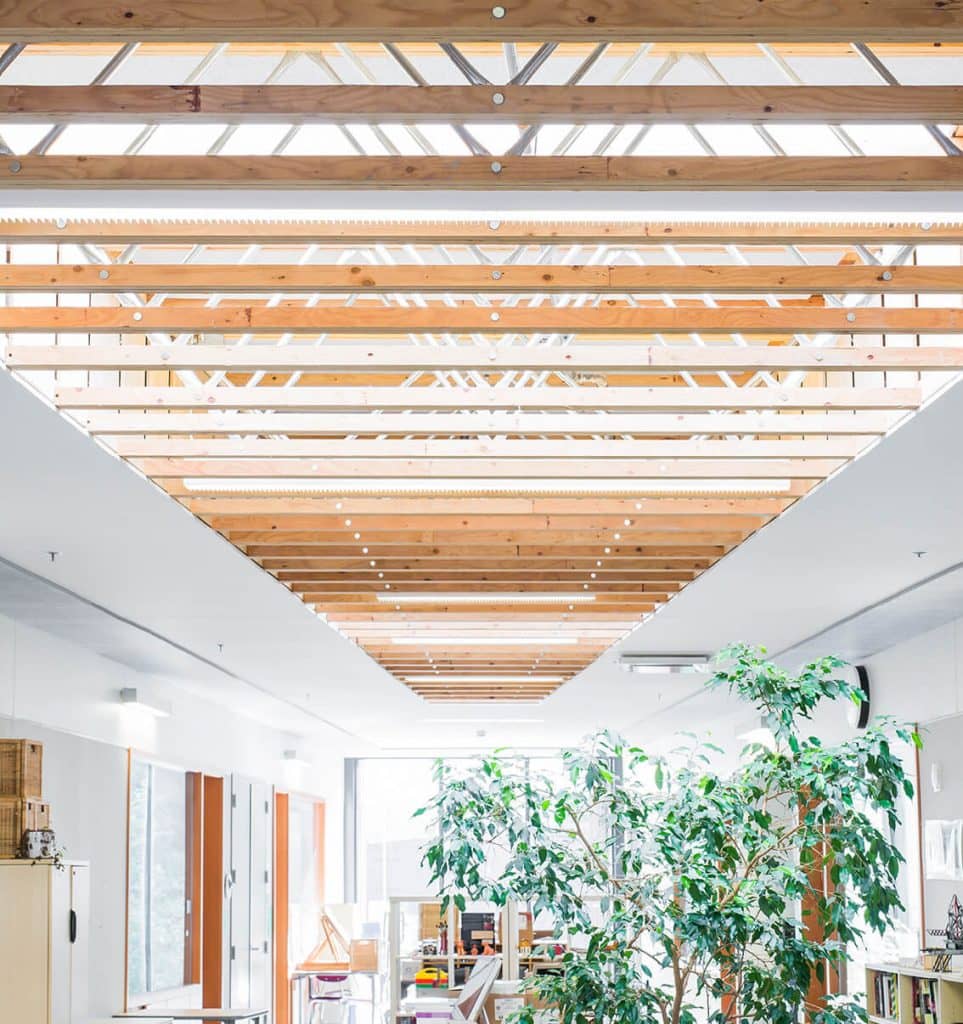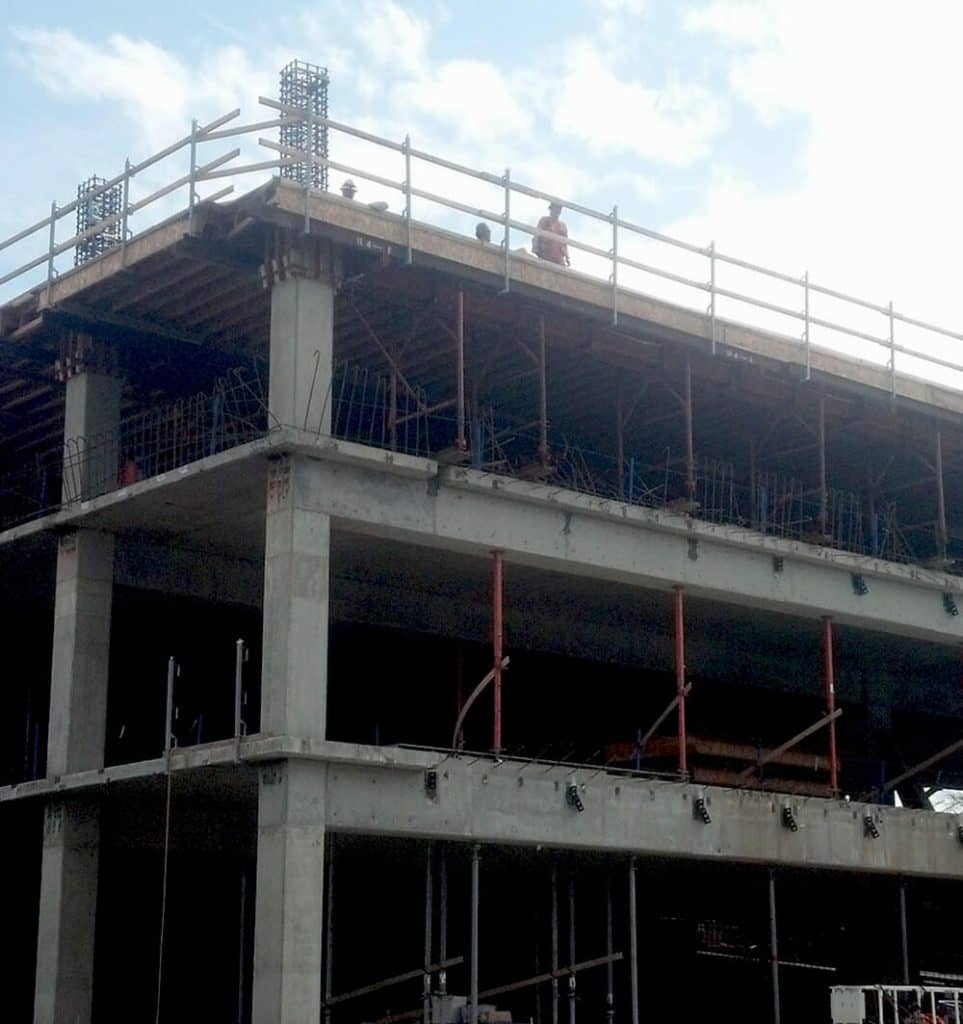
Prefabricated table forms keep parking garage on time and on budget
DETAILS
PRODUCTS USED:
INDUSTRIES:
PROJECT:
U.Village Parking Garage
location
Seattle, Washington
For shoppers at U.Village, Seattle’s trendy outdoor mall near the entrance to the University of Washington, finding a parking spot can be next to impossible. Chris Moes, senior project manager at the Maple Valley-based McClone Construction, hopes that will change with the mall’s new five-story, 350,000-square-foot parking garage that is currently under construction.
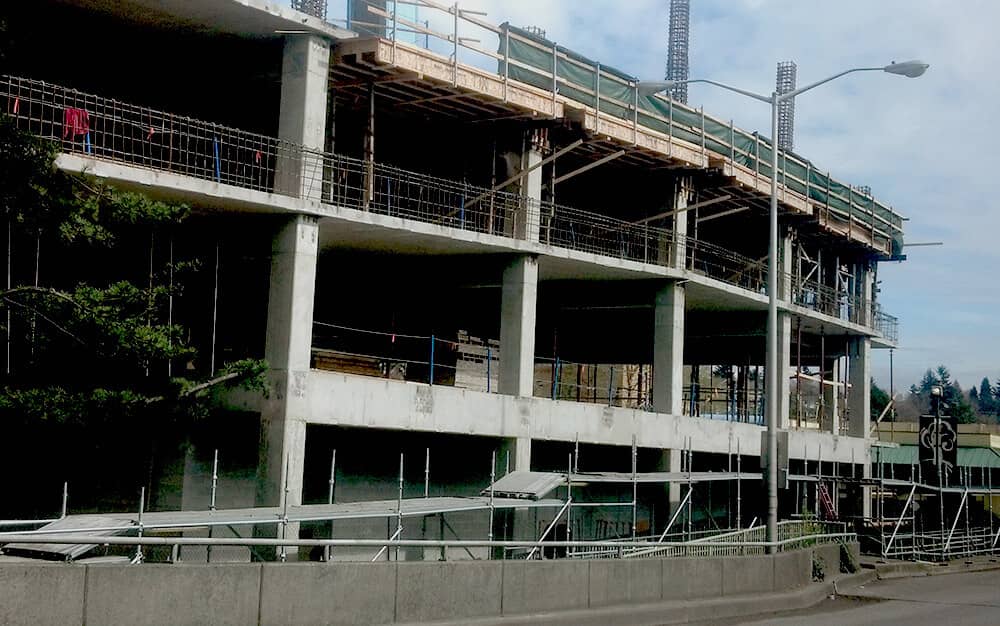
Moes and McClone Construction helped form all of the garage’s horizontal concrete decks and beams. Because the job site was small and time was limited, McClone enlisted RedBuilt™ to create 180 fully prefabricated formwork tables up to 8’ x 23’ in size to form the underside of seven-inch-thick concrete decks.
“The project schedule and site logistics were a challenge from the start,” says Steve Murray, field operations manager at McClone Construction. “There was not time in the schedule or room on site for us to fabricate the deck tables needed for the parking structure. We needed tables that could be delivered and ready to use immediately, and RedBuilt provided that.”
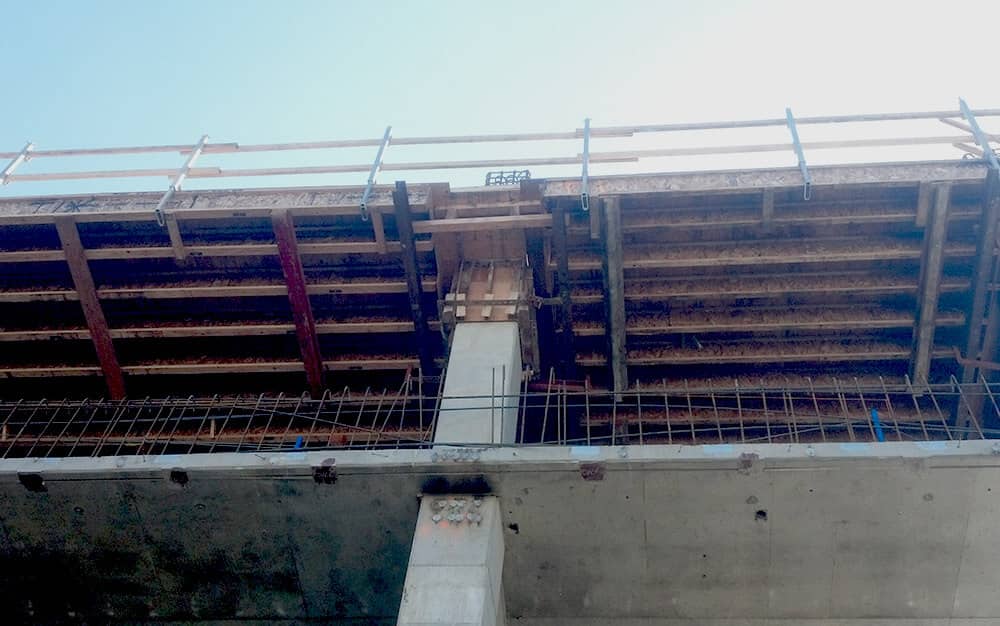
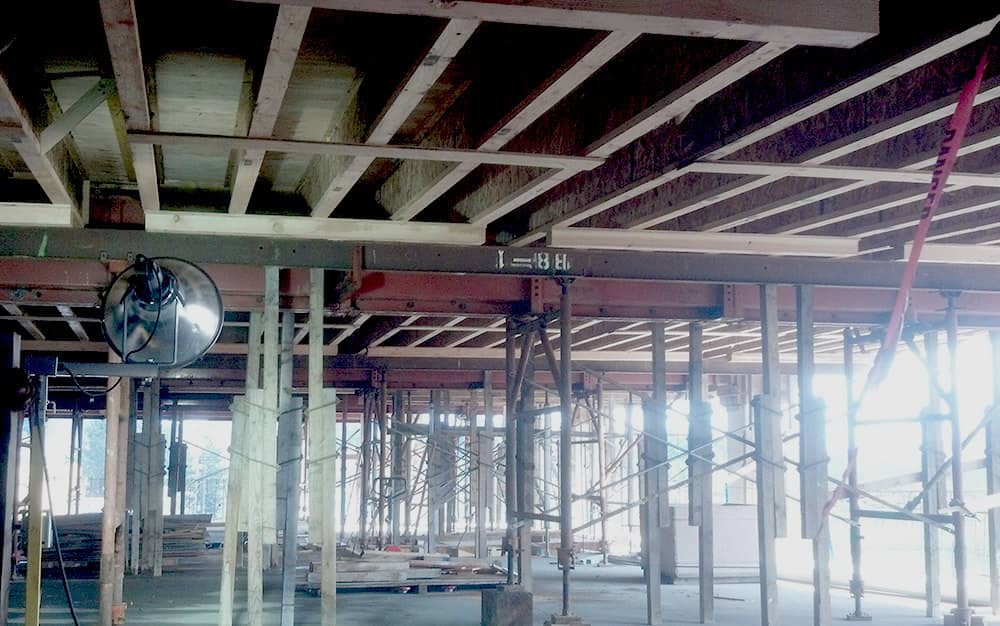
To create the formwork tables, the RedBuilt™ team used cambered RedForm™ I-joists, a product manufactured and designed specifically for use in forming applications (temporarily supporting a concrete slab until it has enough strength to support itself and all imposed loads). RedBuilt™ also provided McClone with a dedicated team of technical and field support specialists with expertise in forming applications throughout the design and installation process.
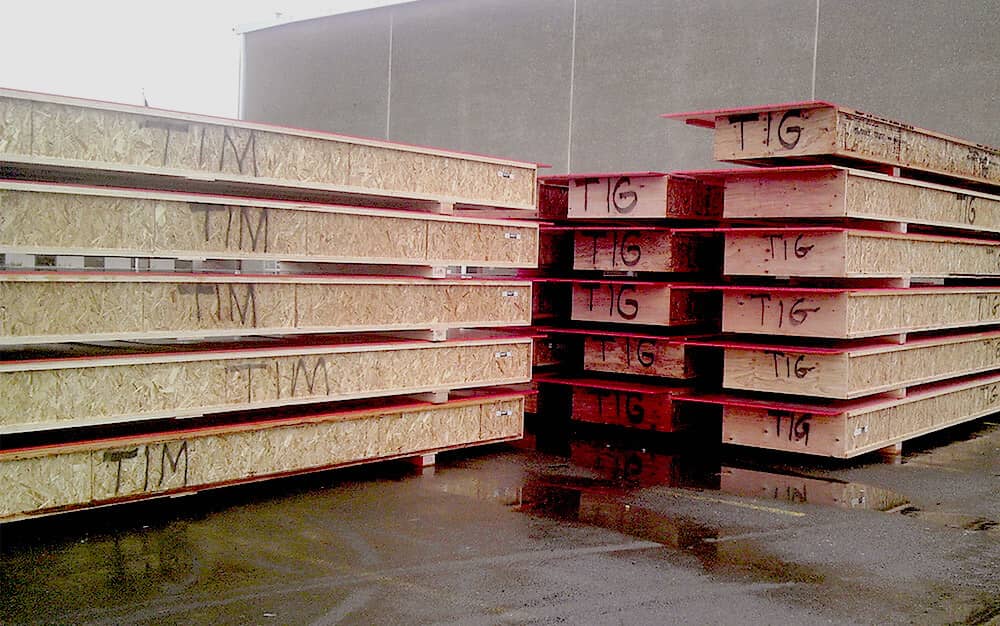
According to Moes, using prefabricated table forms with cambered RedForm™ I-joists gave the McClone team the flexibility they needed to carry concrete slabs with bay widths of 26 feet without the need for any intermediate shoring or support.
“Working with RedBuilt™ to build the deck panels at their plant was instrumental in the success of this project,” he says. “We were able to truck them to the site for use on scheduled pours right when we needed them.”
Featuring 550 parking stalls, the U.Village garage offers free parking to mall patrons.
Curious about the products in this project? Read the details about our RedForm™ concrete forming or more details about our Red-I™ joists.
CREDITS
GENERAL CONTRACTOR
Lease Crutcher Lewis
Seattle, Washington
ARCHITECT
Callison
Seattle, Washington
ENGINEER
KPFF Consulting Engineers
Seattle, Washington

