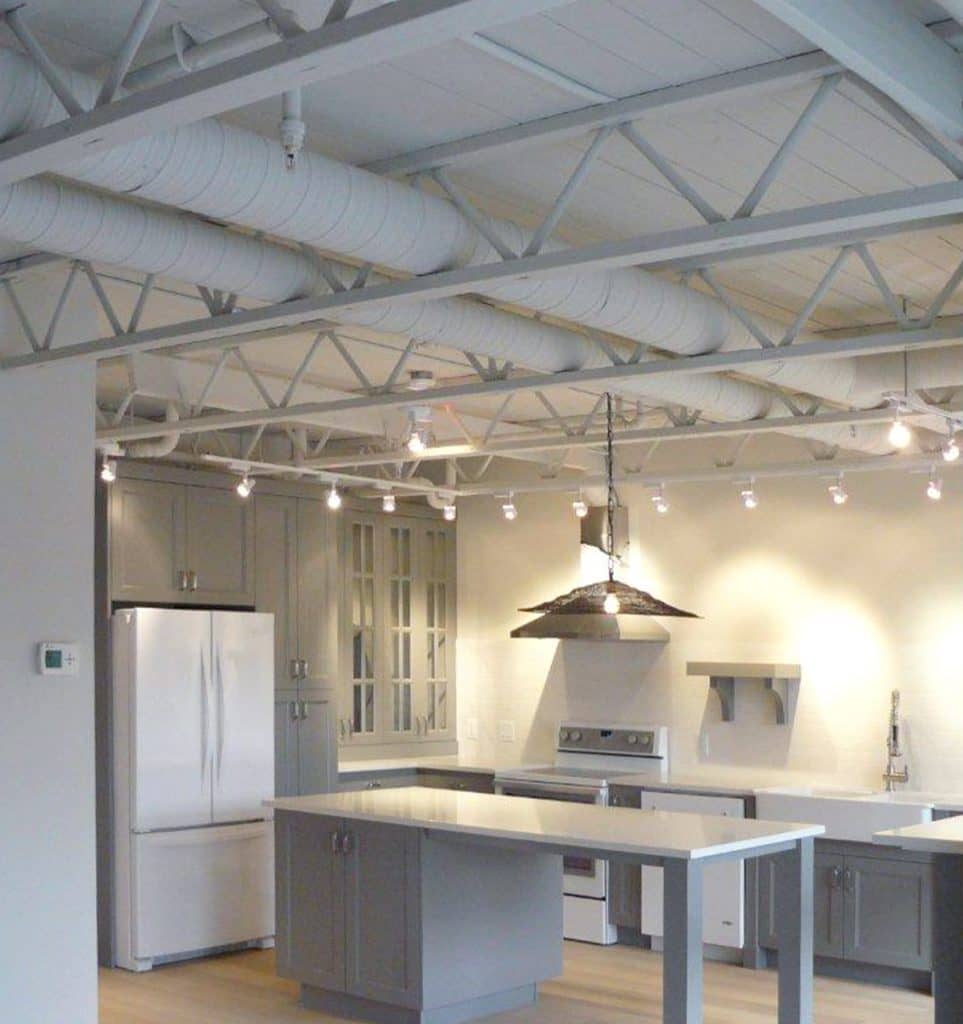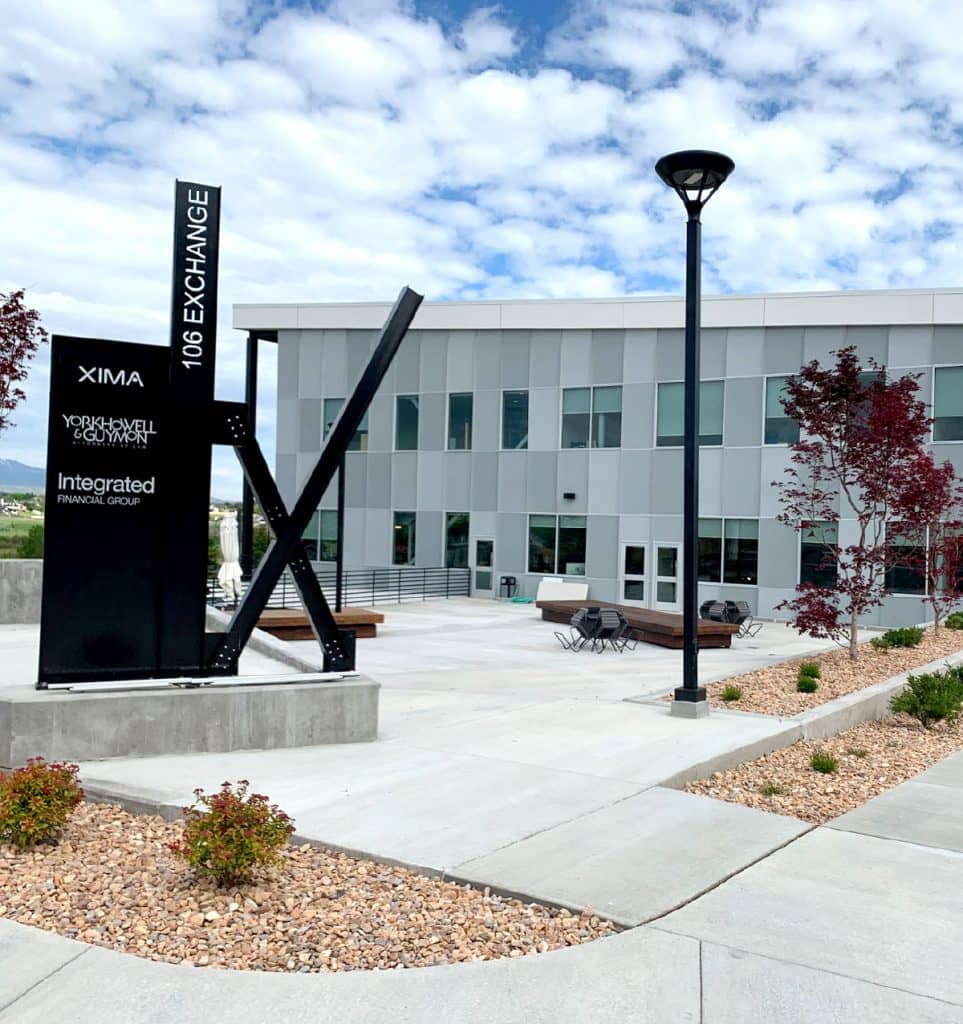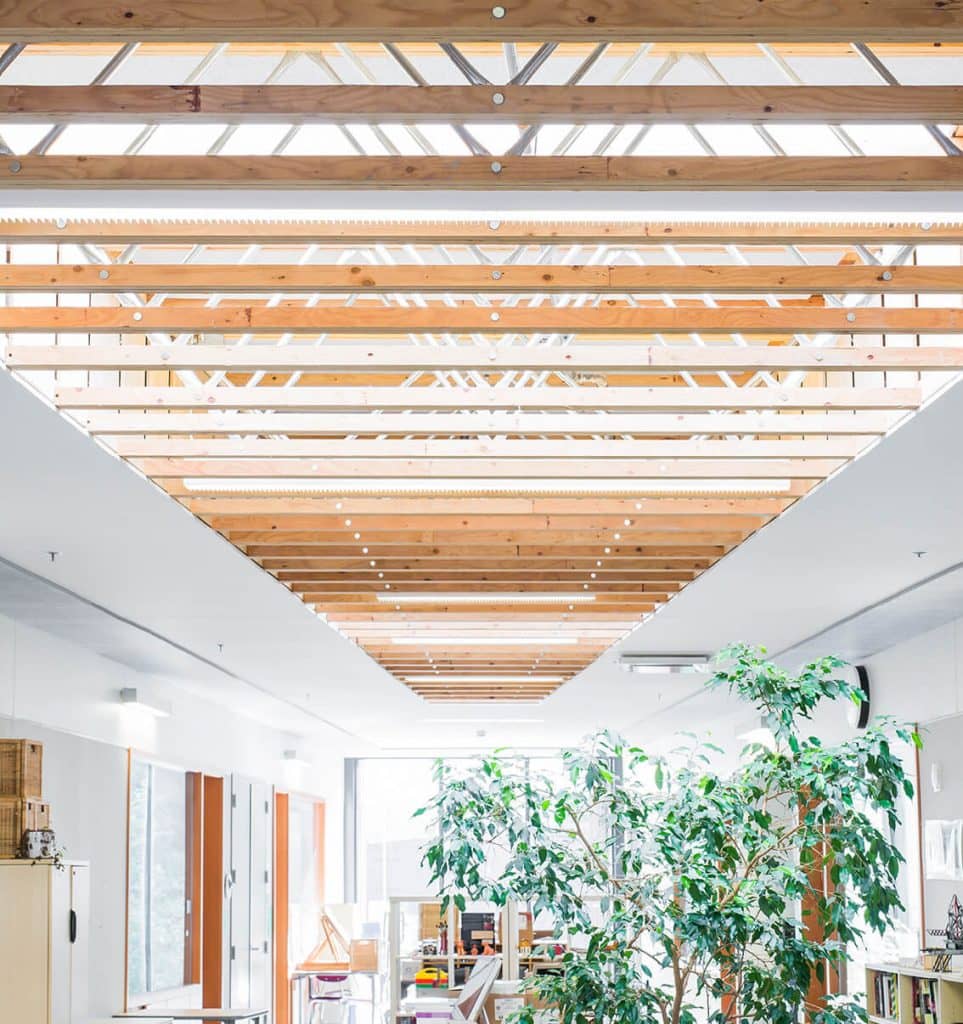
X-Shaped School Creates Unique Framing Challenges
DETAILS
INDUSTRIES:
PROJECT:
Oregon Episcopal School's Lower School
LOCATION
Portland, Oregon
The Lower School for Oregon Episcopal School (OES) in Portland, Oregon has replaced an old structure with a new one. One that is X-shaped and was designed to have large flexible classrooms, group collaboration spaces, state-of-the-art science labs and art studios, performance space, and ample access to the outdoors. This unique design for the 45,000 square foot structure now provides learning space for the more than 350 children in Kindergarten through 5th grades.
The architectural vision provided by Hacker Architects created a unique-shaped building set together with complex angles. Wood was selected for its economical benefits, along with the desire for aesthetic appeal with exposed material.
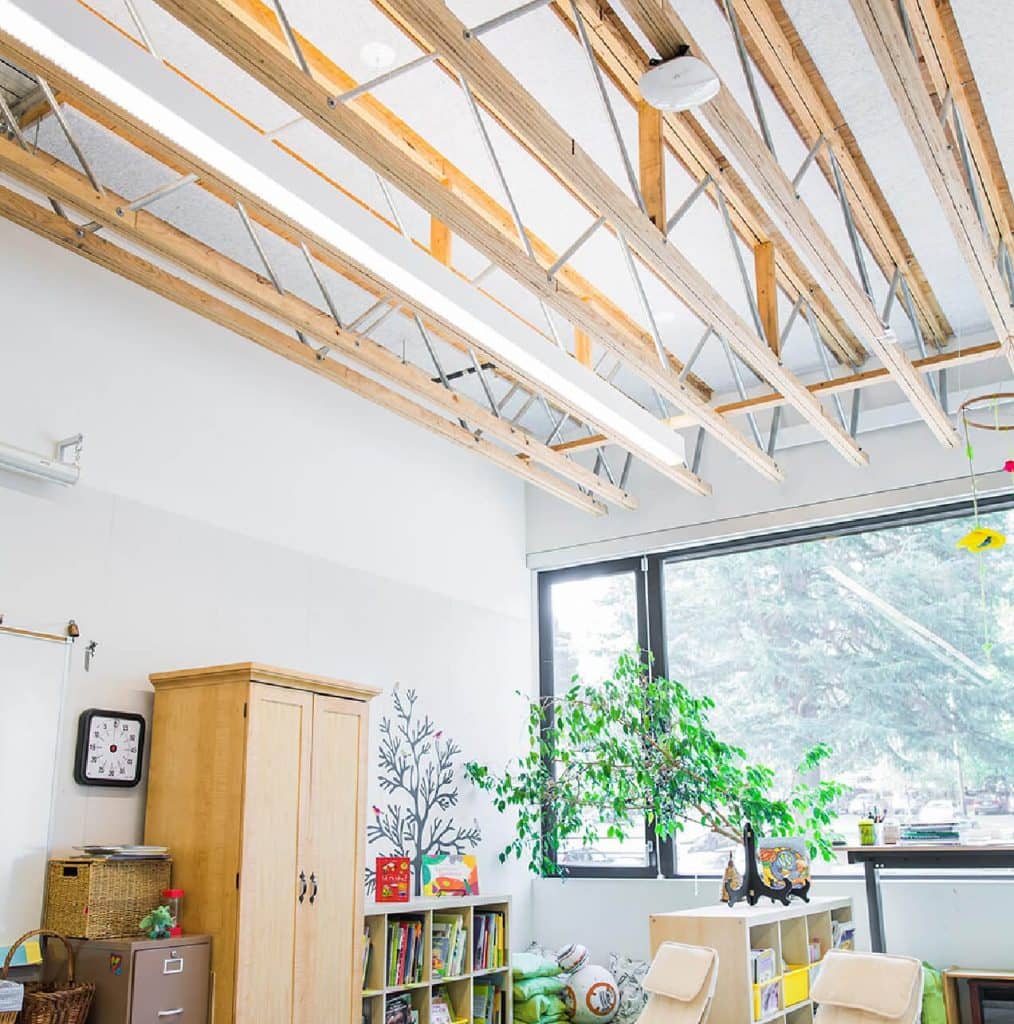
Based on past project successes, Skanska general contractors hired Russ Brotnov and his crew at Carpentry Plus, who specialize in complex wood structures. Skanska and Carpentry Plus had worked on several other projects—including schools—together within the Vancouver area.
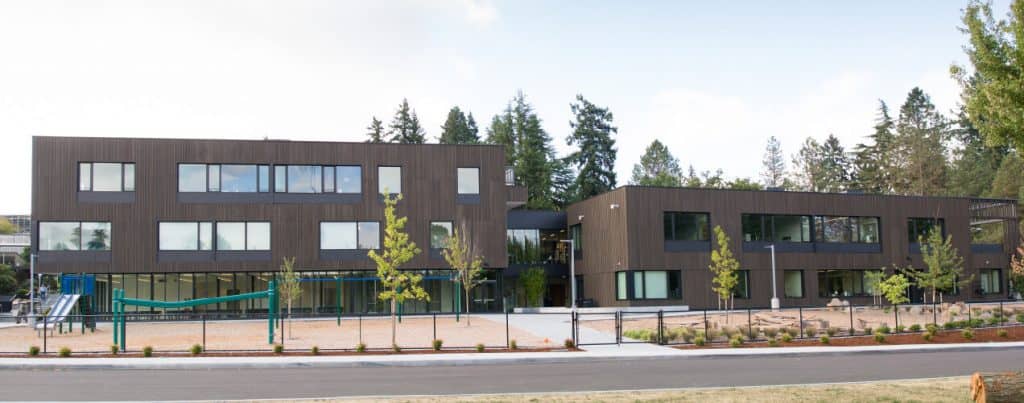
“The OES job was big and had the potential to be messy,” says Brotnov. “The X shape of the three-story building dictated that every truss measured a different length.” Specified with open-web trusses, the ceiling trusses were a RedBuilt® Red-S™ series with RedLam™ LVL chords. Red-I™ I-joists were used in hallways and bathrooms with RedLam LVL for beams and headers.
“The X shape of the three-story building dictated that every truss measured a different length.”
The exposed trusses attached to steel beams and headers with flush mount bearing clips, which were welded on at an angle. Thus, the trusses needed to measure exactly—within a 1/8 of an inch. Every piece had to be manufactured precisely…otherwise it wouldn’t fit.
“There was very little tolerance within the drawing details that caused concern for the tight fit, with lots of angles,” explains Brotnov. “Questions and answers were exchanged between the engineers and RedBuilt as the manufacturer. Together we explored what does and doesn’t work for lengths and loads and how to solve it. RedBuilt was a reliable resource and worked to ensure the architectural vision became a reality.”
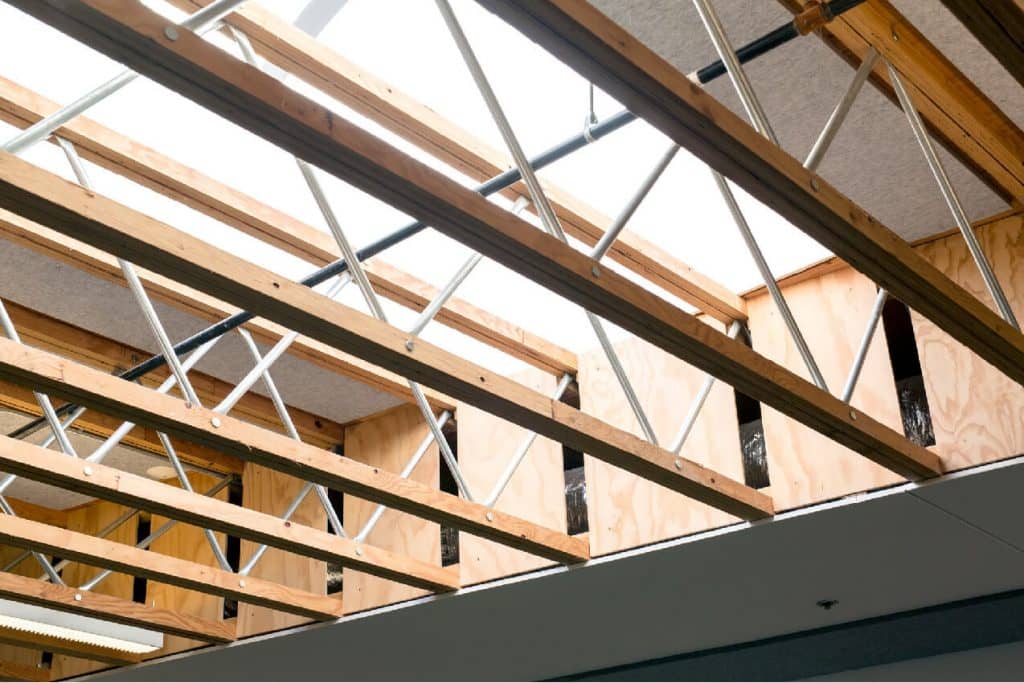
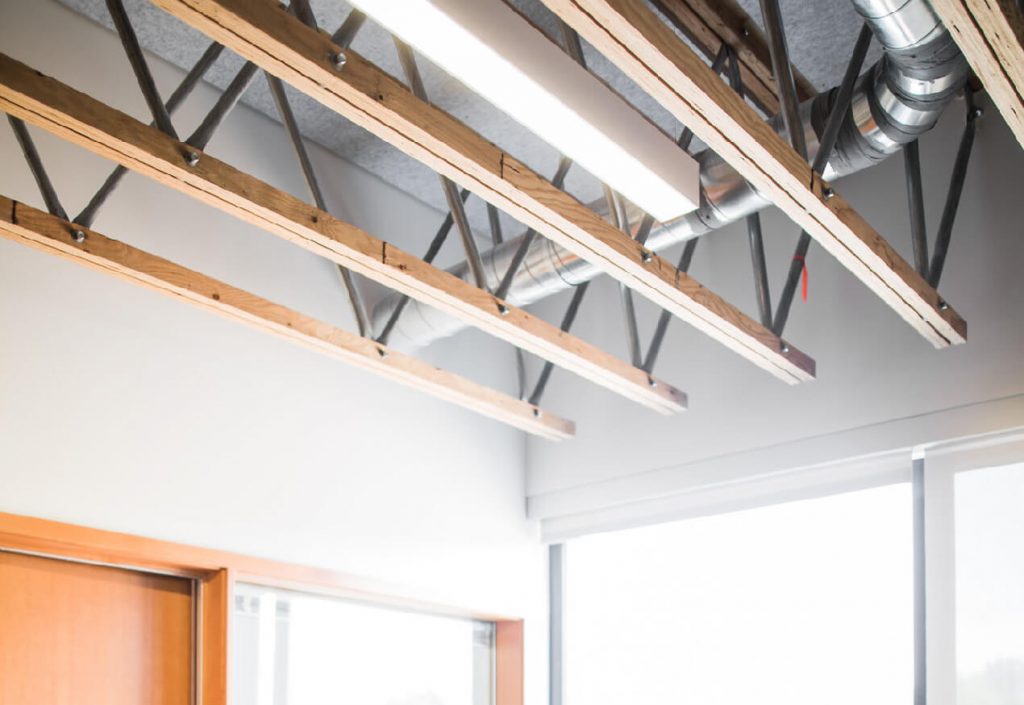
Beyond the challenge of ensuring that the truss length was precise, the biggest challenge was in mapping the mechanical.
“This school was a model project to make the duct and piping run through the exposed trusses and fit where they needed to go,” explains Brotnov. “We were successful in getting all the ducts through the trusses due to the frequent interaction between the various teams. With multiple conference calls and 3D modeling we were able to fine-tune the mechanical needs. Then, each truss was labeled to match plan and staged sequentially for installation. On the jobsite the materials were well-marked and grouped separately so we could easily find the needed materials at the right time.”
"There was an extensive amount of design help RedBuilt supplied to coordinate truss web layout versus ducting runs. This was critical to the success of the mechanical design and installation"
“There was an extensive amount of design help RedBuilt supplied to coordinate truss web layout versus ducting runs. This was critical to the success of the mechanical design and installation,” says Brotnov. “RedBuilt delivered on their promise of customer service and anything a manufacturer can do to get the order right saves me time and money.”
Read about another school we helped build in California’s growing Imperial Valley.
CREDITS
architect
Hacker Architects
Portland, OR
structural engineer
ABHT Structural Engineers
Portland, OR
general contractor
Skanska
Portland, OR
framing contractor
Carpentry Plus
Boring, Oregon

