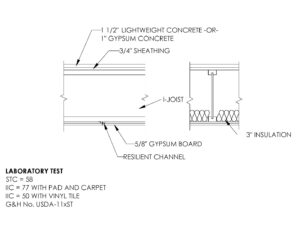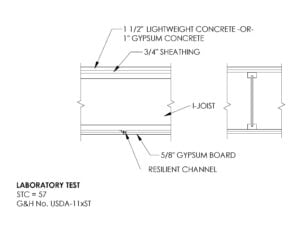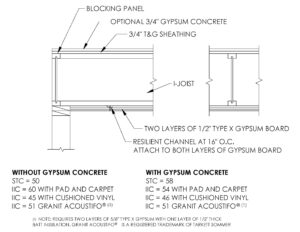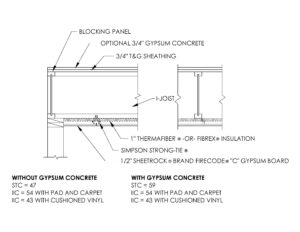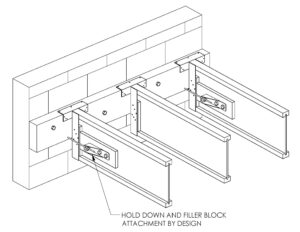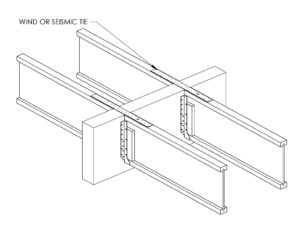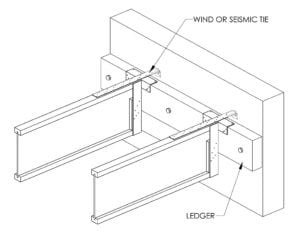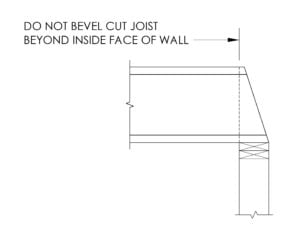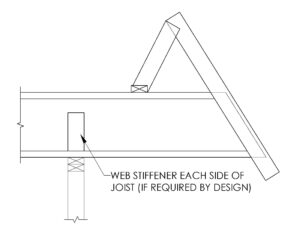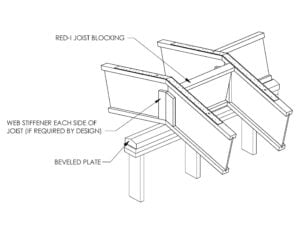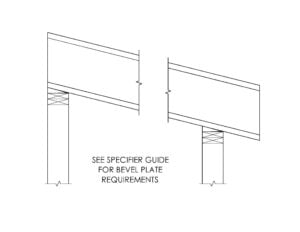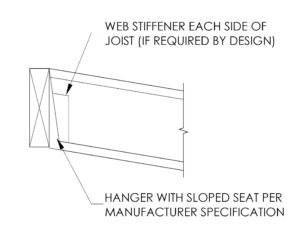AutoCAD Detail Downloads
At RedBuilt™, our goal is to assist architects and engineers during the architectural design and engineering process. We provide complete specification assistance and best system analysis services for all RedBuilt™ engineered wood products. In an effort to assist with the detailing of our products, we make available for download Revit families and AutoCAD details for our products.

