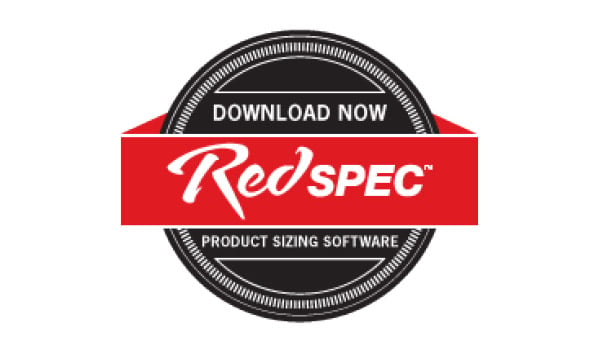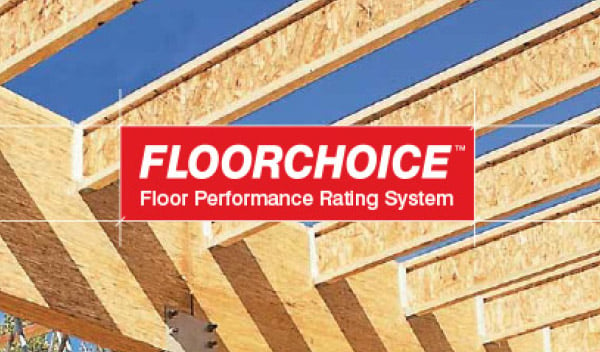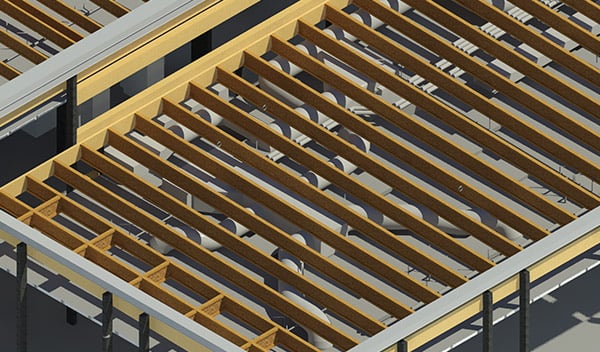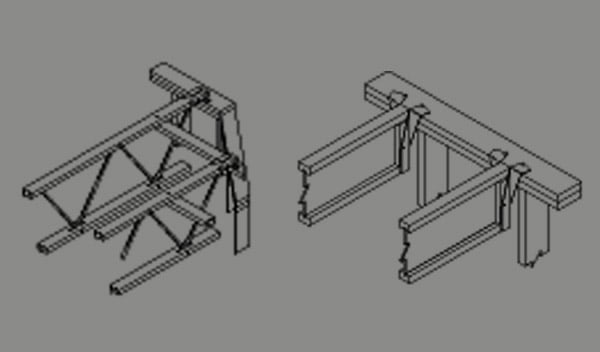Resources
Specifying & Design Tools
FILTER BY PRODUCT
FILTER BY TYPE
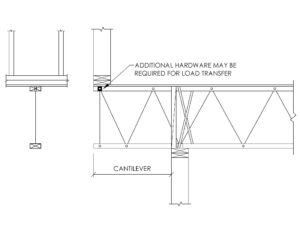
OW DTL 52 Loads on Cantilever
111kb DWG
Updated Aug 2025
11kb PDF
Updated Aug 2025
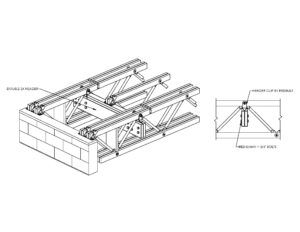
OW Double Chord DTL 51 Header Detail
700kb DWG
Updated Aug 2025
34kb PDF
Updated Aug 2025
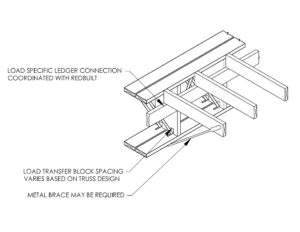
OW DTL 50 Side-Loaded Double Truss Assembly
244kb DWG
Updated Aug 2025
12kb PDF
Updated Aug 2025
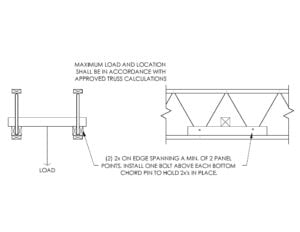
OW DTL 49 Concentrated Loads
107kb DWG
Updated Aug 2025
12kb PDF
Updated Aug 2025
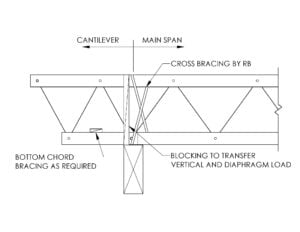
OW DTL 48 Red-M/H Bottom Chord Bearing Cantilever – T-Clip
108kb DWG
Updated Aug 2025
11kb PDF
Updated Aug 2025
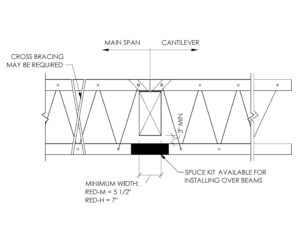
OW DTL 47 Red-M/H Top Chord Bearing Cantilever – Z-Clip
114kb DWG
Updated Aug 2025
14kb PDF
Updated Aug 2025
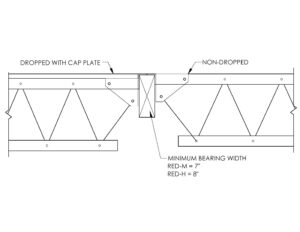
OW DTL 46 Red-M/H Top Chord Bearing – Flush-Mount Bearing Clip (Dropped and Non-Dropped)
109kb DWG
Updated Aug 2025
11kb PDF
Updated Aug 2025
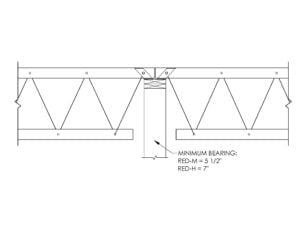
OW DTL 45 Red-M/H Top Chord Bearing with Butting Trusses – Z-Clip
106kb DWG
Updated Aug 2025
10kb PDF
Updated Aug 2025
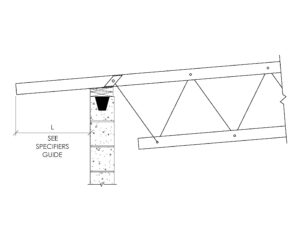
OW DTL 44 Red-M/H Typical Top Chord Extension
229kb DWG
Updated Aug 2025
10kb PDF
Updated Aug 2025
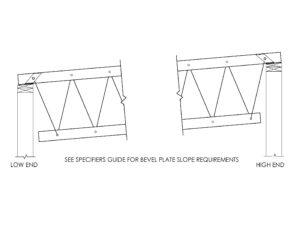
OW DTL 43 Red-M/H Beveled Plate Requirements
108kb DWG
Updated Aug 2025
11kb PDF
Updated Aug 2025
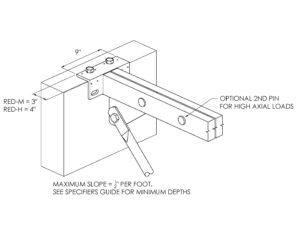
OW DTL 42 Red-M/H Top Bearing – Flush-Mount Clip (Heavy Duty)
289kb DWG
Updated Aug 2025
15kb PDF
Updated Aug 2025
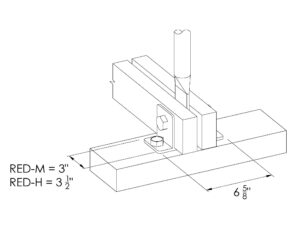
OW DTL 41 Red-M/H Bottom Chord Bearing – T-Clip
238kb DWG
Updated Aug 2025
10kb PDF
Updated Aug 2025
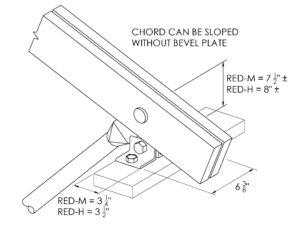
OW DTL 40 Red-M/H Top Chord Bearing – P-Clip
259kb DWG
Updated Aug 2025
14kb PDF
Updated Aug 2025
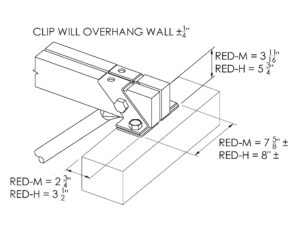
OW DTL 39 Red-M/H Top Chord Bearing – Z-Clip
257kb DWG
Updated Aug 2025
13kb PDF
Updated Aug 2025
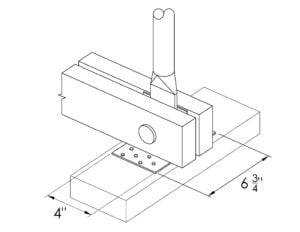
OW DTL 38 Red-M/H Red-M™ Truss Bottom Chord Bearing – Angle Clip
258kb DWG
Updated Aug 2025
9kb PDF
Updated Aug 2025
Don’t see what you need?

